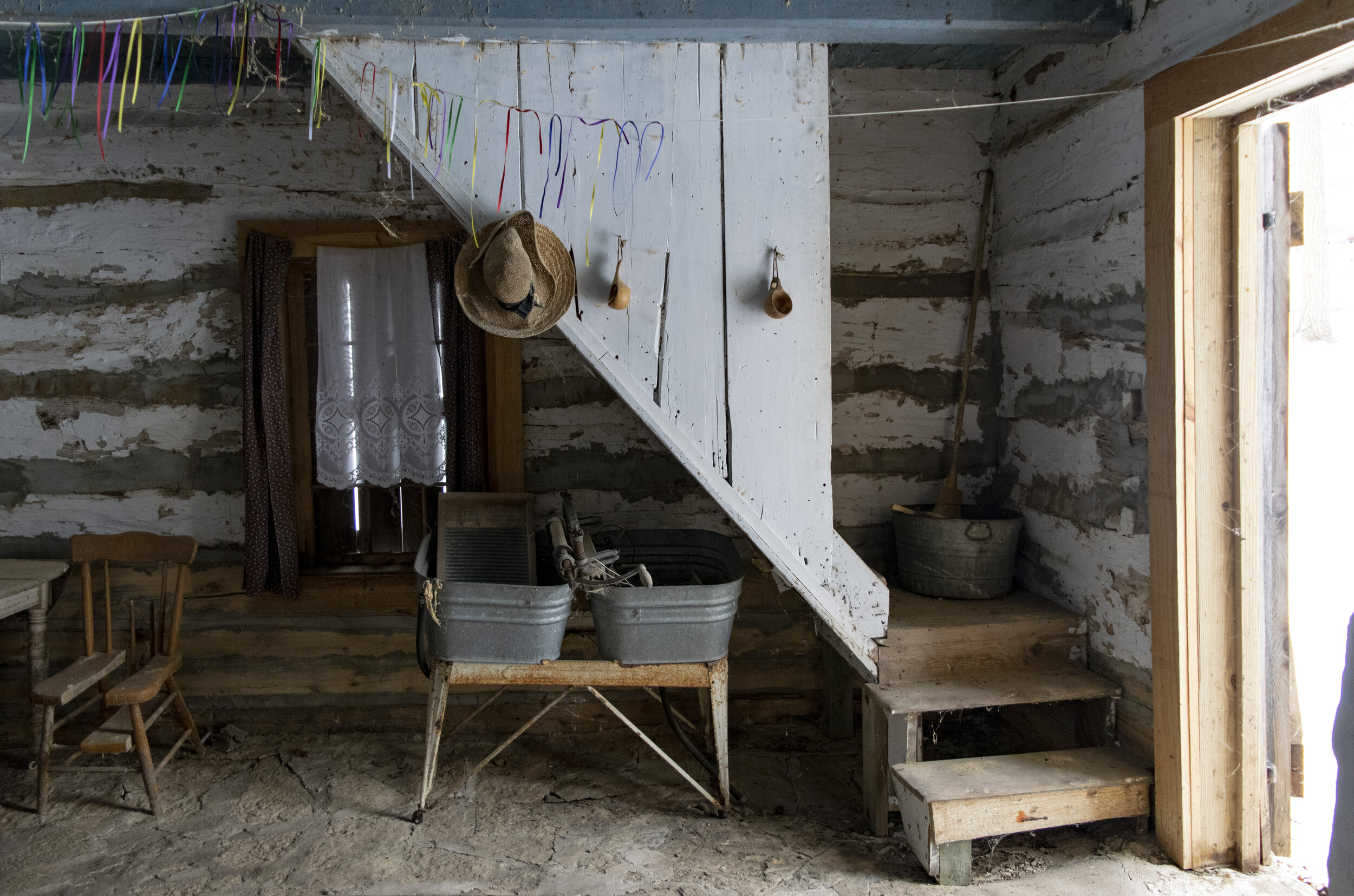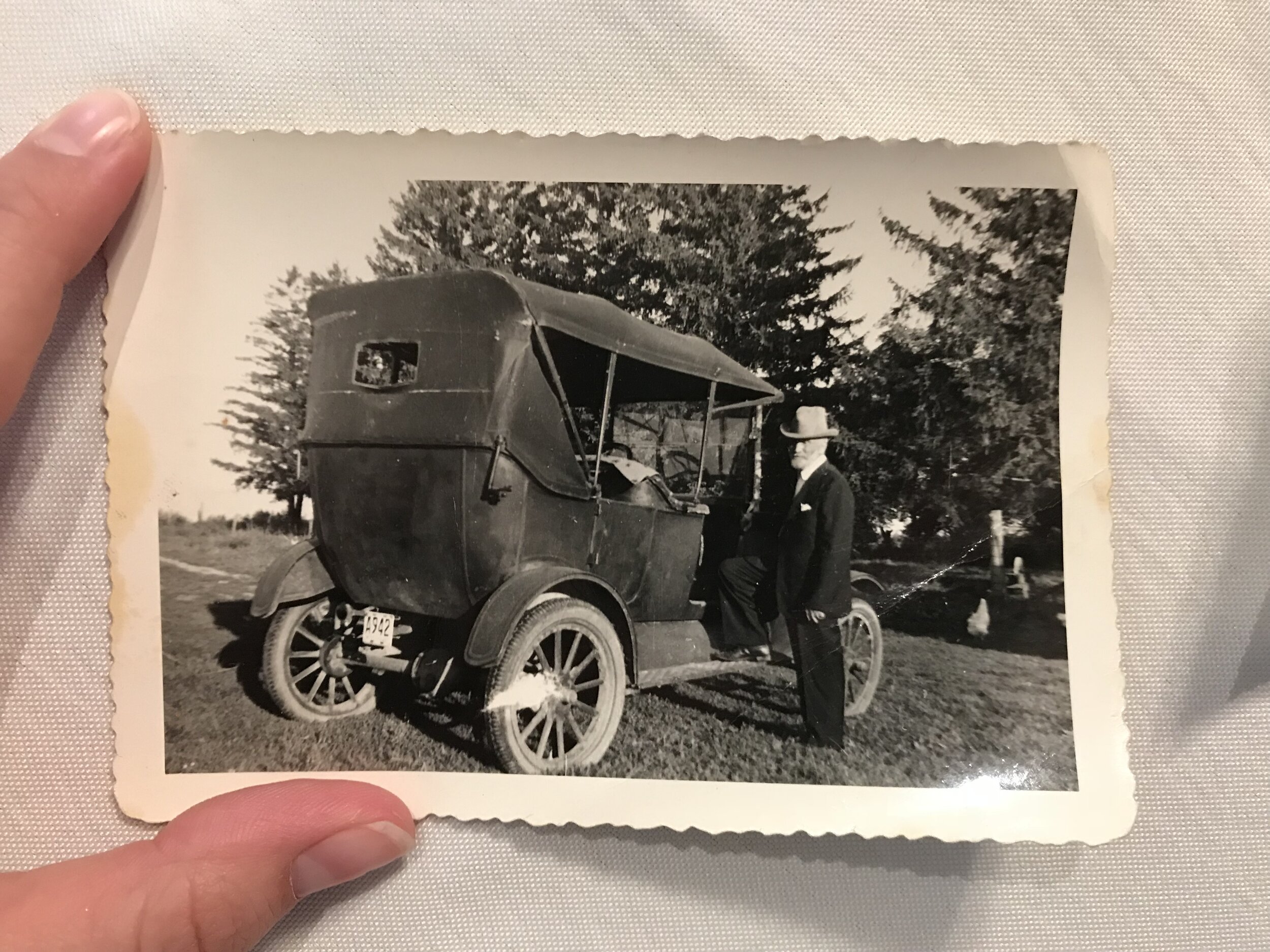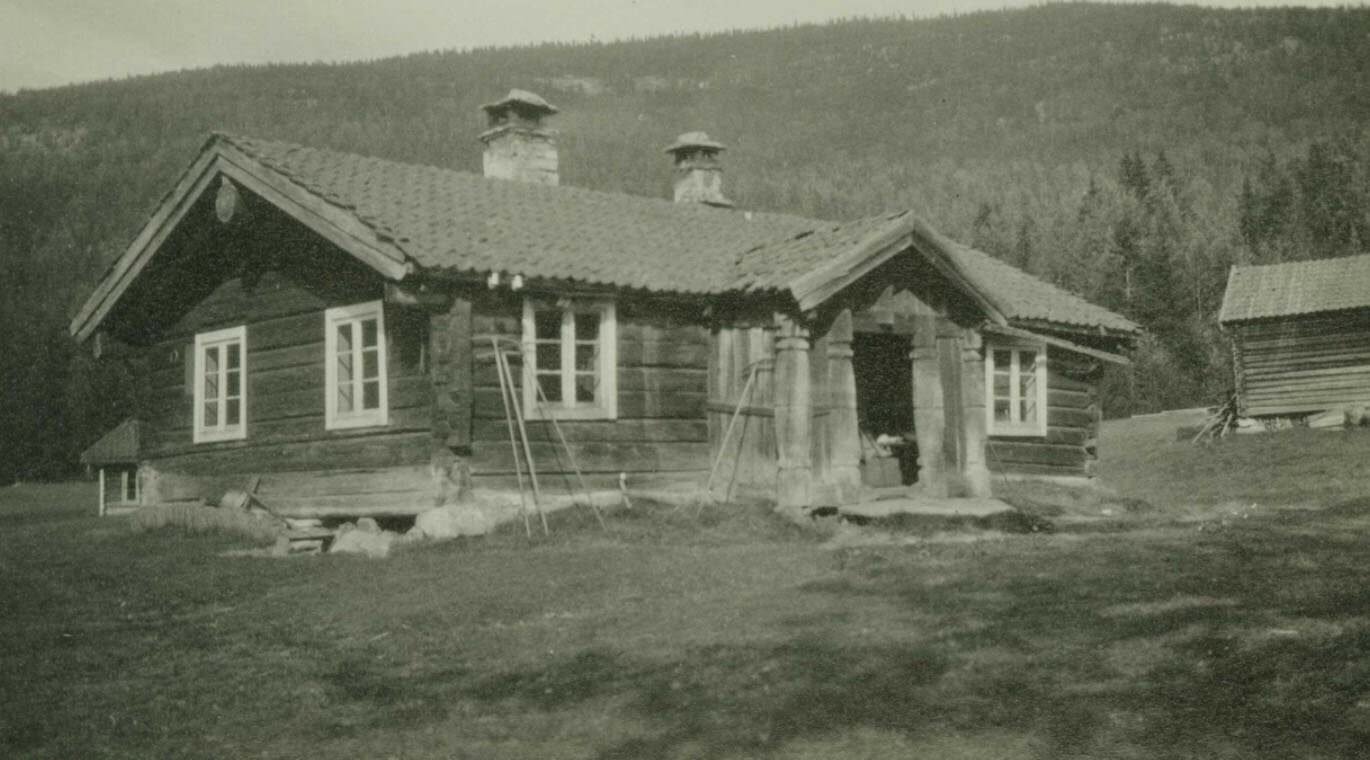Things like this really make me geek out.
In November of 2018, I travelled to Spring Grove (MN) to document and analyze the Trollskogen Log Cabin. I took photos of details I found interesting which included the staircase to the loft/attic.
It was originally built in 1854 and was relocated from the Lawrence Myhra (Lorentz Myhra) farm in 1956 to the Trollskogen Park in Spring Grove.
You can learn a bit more about its general history by following this button below.
Over the years I’ve seen this stair construction in many Norwegian-American buildings I’ve explored throughout Houston County. Today, I came across this exact stair construction in the book “Gamle Trehus: Historikk, reparasjon, vedlikehold” or “Old Wooden Houses: History, repair, and maintenance,” a famous Norwegian book that provides extensive documentation and knowledge of Norwegian architecture and building elements.
At the right, you can see a picture of the place in the book where I found the stair reference. It says the following:
Norwegian:
“Trapp med innskutte trinn. Trinnet er i hver ende avsluttet med en tapp som skyves inn i vangens svalehaleformede sliss. Slissen hindrer trinnene i å gli ut. Trinnene er gjerne forankret med en treplugg eller spiker i forkant. Åpen trapp var vanlig i mindre hus på 1700-tallet. Senere som loftstrapp. Panelt underside vanlig i større hus på 1700-tallet.”
English:
“Stairs with inserted steps. The step is terminated at each end with a pin which is pushed into the dovetail-shaped slot of the beam. The slot prevents the steps from slipping. The steps are usually anchored with a wooden plug or nail in front. Open stairs were common in smaller houses in the 18th century. Later as an attic staircase. Panel underside common in larger houses in the 18th century.”
It seems the stairs reflect what would have been commonly built in Norwegian houses in the 1700’s and later. This aligns with the house’s history, as the log house was built in 1854 by a Norwegian immigrant named Gulbrand Nilsen Myhra who was born in 1826 in the Hadeland region. He was a known blacksmith, carpenter, and farmer and it is documented that he built all of the buildings including this “pioneer house”, on his farm just east of Spring Grove.
Findings like this make me so excited to share, as its provides some evidence that many Norwegian-American houses contain important cultural elements within them. It is my goal to keep sharing this knowledge with others who no longer have an immediate, living connection to their Norwegian heritage so that as time passes, we too can maintain cultural knowledge and recognize Norwegian elements in the American landscape that provide a glimpse into our cultural histories.
Gamle Trehus pg. 242; Chapter: “Trapper” or “Stairs” in English.











