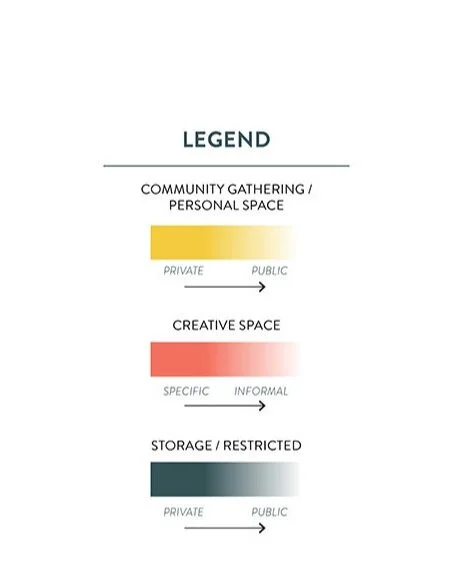The yes! house
fundraising plans, design, and construction administration | 2020
In partnership with the Southwest Minnesota Housing Partnership
This project was the brainchild of rural artist and non-profit development genius Ashley Hanson, who sought to give back to the town of Granite Falls, MN (pop. 2,734) by renovating a historic Main Street building into a new type of community-gathering center that would address the current lack of creative programming and amenities locally accessible.
I was brought into the project in May 2019 to co-develop the architectural design concept and renovation of the Yes! House alongside architect James Arentson of the Southwestern Minnesota Housing Partnership. https://www.swmhp.org/
My creative process followed in the footsteps of the creative collective known as Homeboat, a diverse group of creatives whose talents range from architecture to creative entrepreneurship and community engagement. Homeboat was instrumental in the initial development of the Yes! House’s creative programming in collaboration with the Department of Public Transformation that resulted in detailed research reports. These reports outlined innovative community engagement strategies, design precedents and so much more. Among other elements, they also developed the Creative Community Design Build process that deeply informs the creative process and design concept for the Yes! House. I am truly inspired by their collaborative process - if you want to learn more, check them out here: https://homeboat.us/
In November 2019, we hosted two presentations in Granite Falls, MN showcasing early design concepts for the Yes! House with community members and local craftspeople to gather feedback heading into the next phase of design. We are in the Design Development phase currently and expect to utilize a design-build process to allow construction to commence in early to mid-2020.
More information to come soon!
Fundraising plans showing the programming of each floor - Basement, First Floor, and Second Floor. Each floor has a different use which is depicted by the pink (for creative zones), yellow (for private and public space), and blue colors (for storage and restricted zones).
The darker the color, the more specific and private the spaces are.
“The YES House is a radically welcoming, creative community gathering space. It is a place to say YES! to new ideas, new connections and new neighbors.”
- Ashley Hanson
Schematic Design Renderings | 2019
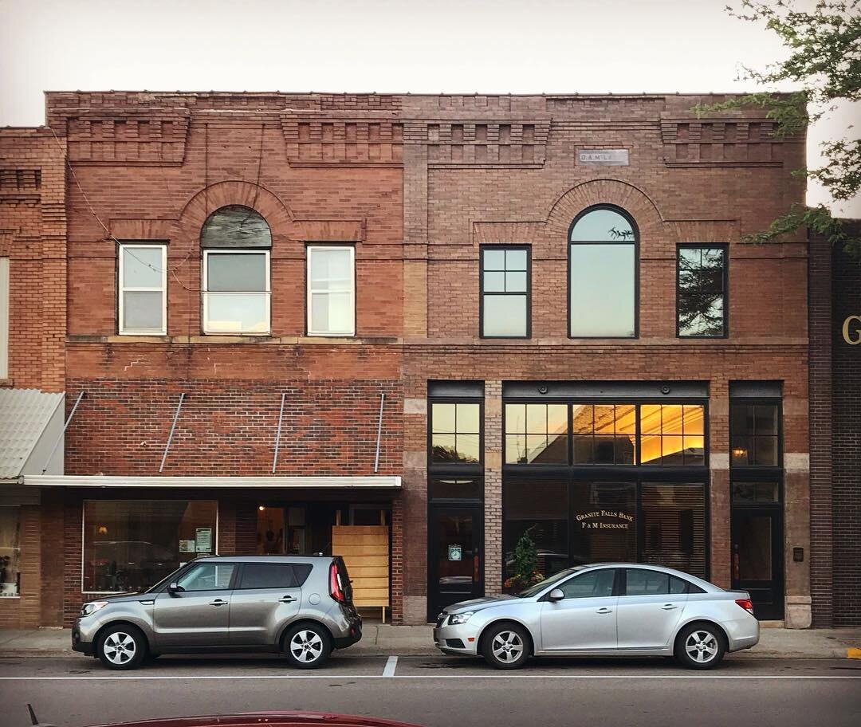
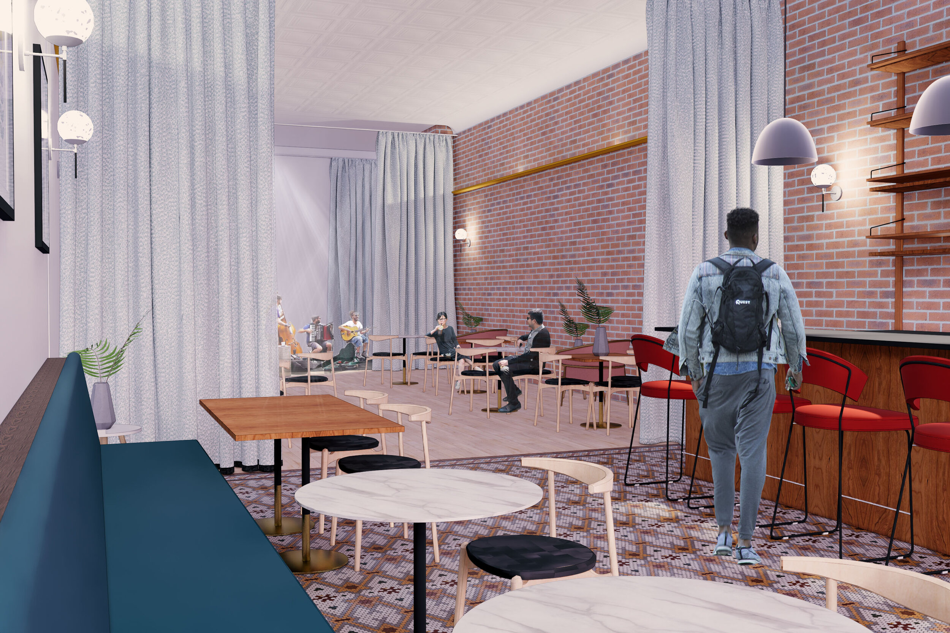
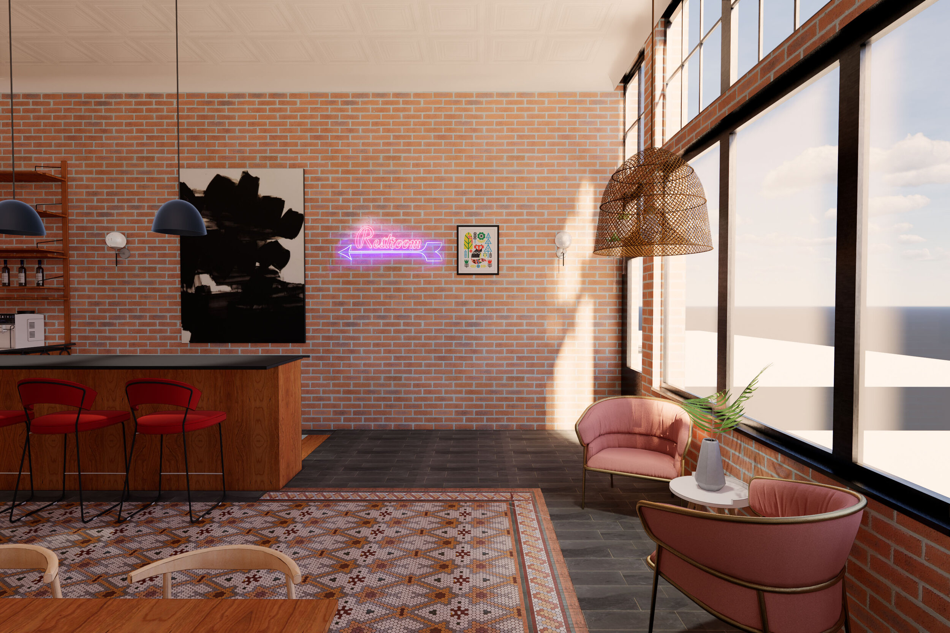

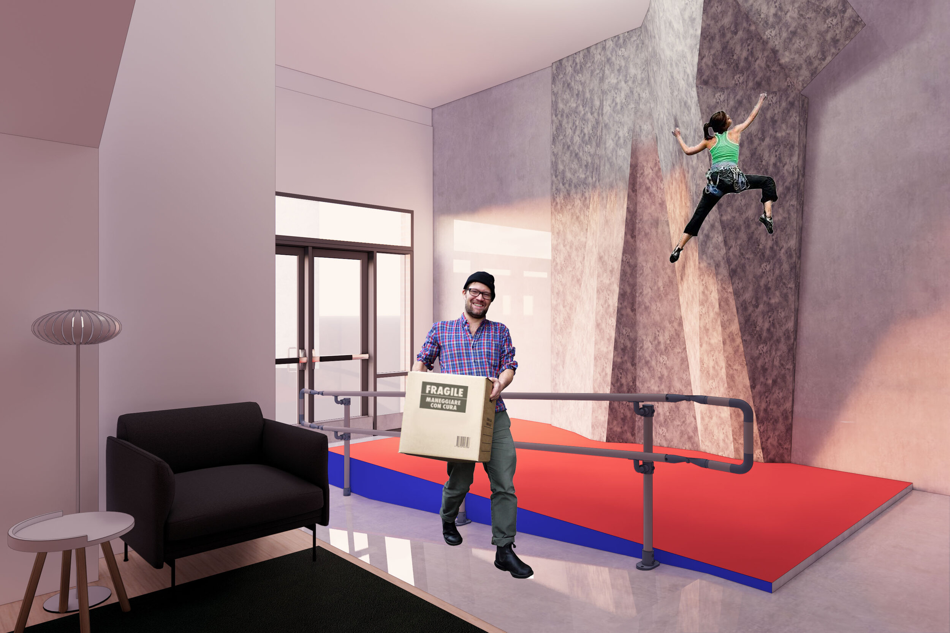
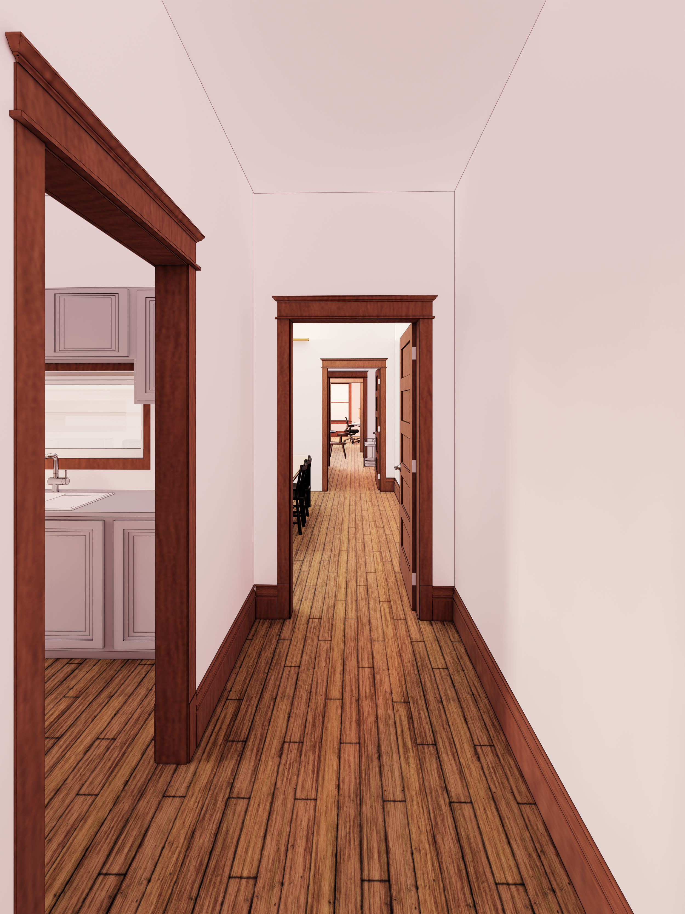
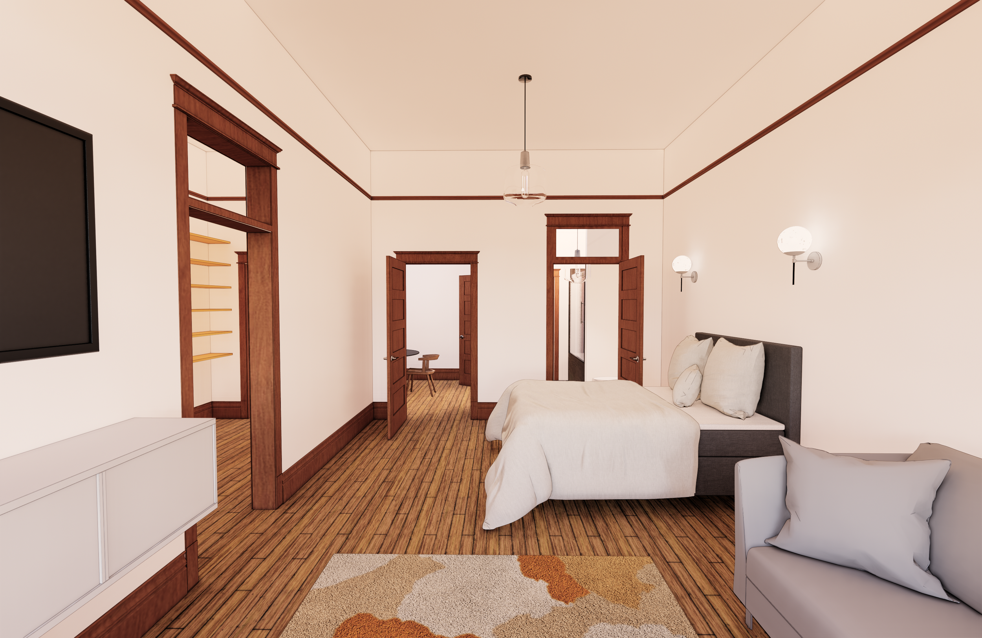
Renderings above were developed in the fundraising phase of the Yes! House in early 2019. They depict early schematic designs that were used to get feedback from the community on the design plans thus far.

